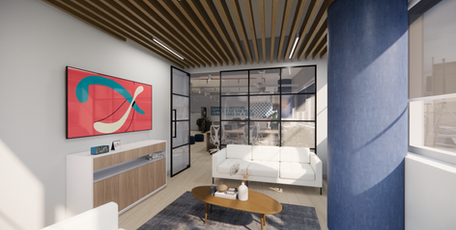
GET IN TOUCH
Contact Us
Office 307, Apex Atrium
Motor City, Dubai
UAE
Unfortunately, at this time, we don't have any job vacancies.
Tel: +971.56.228.1400
Tel: 04.430.8500
Lorem ipsum dolor sit amet, consectetur adipiscing elit. Nulla efficitur dapibus turpis ac venenatis. Proin nec arcu eget turpis convallis fringilla a vitae odio. Ut sollicitudin, risus in dictum hendrerit, libero sem sollicitudin odio, vitae viverra velit arcu quis dui. Nunc id condimentum diam. Nulla in semper elit, at vulputate ex. Aenean sagittis urna enim, quis interdum arcu feugiat sit amet. Proin finibus magna id ipsum semper, nec luctus lorem sLorem ipsum dolor sit amet, consectetur adipiscing elit. Nulla efficitur dapibus turpis ac venenatis. Proin nec arcu eget turpis convallis fringilla a vitae odio. Ut sollicitudin, risus in dictum hendrerit, libero sem sollicitudin odio, vitae viverra velit arcu quis dui.
Nunc id condimentum diam. Nulla in semper elit, at vulputate ex. Aenean sagittis urna enim, quis interdum arcu feugiat sit amet. Proin finibus magna id ipsum semper, nec luctus lorem scelerisque. Nunc euismod, leo ut sodales dignissim, risus ante ultricies dolor, sed scelerisque purus lectus et nibh. Phasellus suscipit lacus et lorem mollis ullamcorper.
HOME / PROJECTS / TREND MICRO

Tecom/ Owner / 1900 sq.ft / 6 Weeks
Commonwealth
Consult and Design
Our interior project for Commonwealth, a leading branding company in Dubai, began with a thorough consultation to understand their vision for a minimalistic yet eye-catching office space. The primary requirement was to create a clean and open environment with a standout design element. We proposed highlighting the AC ducts, making them a focal point of the design. The design plan included aligning three offices with the glass façade, while the rest of the space remained open. Clean white walls, a wooden-look floor, and wooden finish furniture were chosen to enhance the aesthetics, complemented by white lighting to blend seamlessly with the white ceiling. Black was used strategically for defining lines, such as glass frames and skirtings, to add contrast and definition.
Manage and build
The manage and build phase spanned two months, during which we meticulously executed the design plan for a space of 1590sq.ft. A bespoke display unit was installed at the entrance, replacing the traditional reception desk and setting a modern tone for the office. This was followed by the installation of workstation desks to create a co-working area, maximizing the use of space. A small dry pantry was strategically placed behind the display shelves for convenience. The high table in the co-working area serves as a discussion corner, fostering collaboration among team members. The framed glass partition system with black frames was implemented to maintain the minimal and clean aesthetic throughout the office. The conference room was designed with a friendly and informal setup, opting for sofas and a coffee table instead of a conventional meeting table.














The New Space
The final result is a minimal and aesthetically pleasing office that perfectly meets the client's requirements. The strategic selection of materials, colors, and elements, along with efficient space management, has created a welcoming and functional workspace. The eye-catching AC ducts, clean white walls, and wooden finishes create a harmonious and professional environment. The black-framed glass partitions add a touch of sophistication, while the bespoke display unit and co-working area enhance the office's modern appeal. The informal conference room setup promotes a relaxed atmosphere, making the space both practical and inviting. This is another project that highlights our commitment to delivering high-quality interior fitouts in Dubai, tailored to our clients' unique needs and preferences.

GET IN TOUCH
Contact Us
Office 307, Apex Atrium
Motor City, Dubai
UAE
Unfortunately, at this time, we don't have any job vacancies.
Tel: +971.56.228.1400
Tel: 04.430.8500
.jpg)












